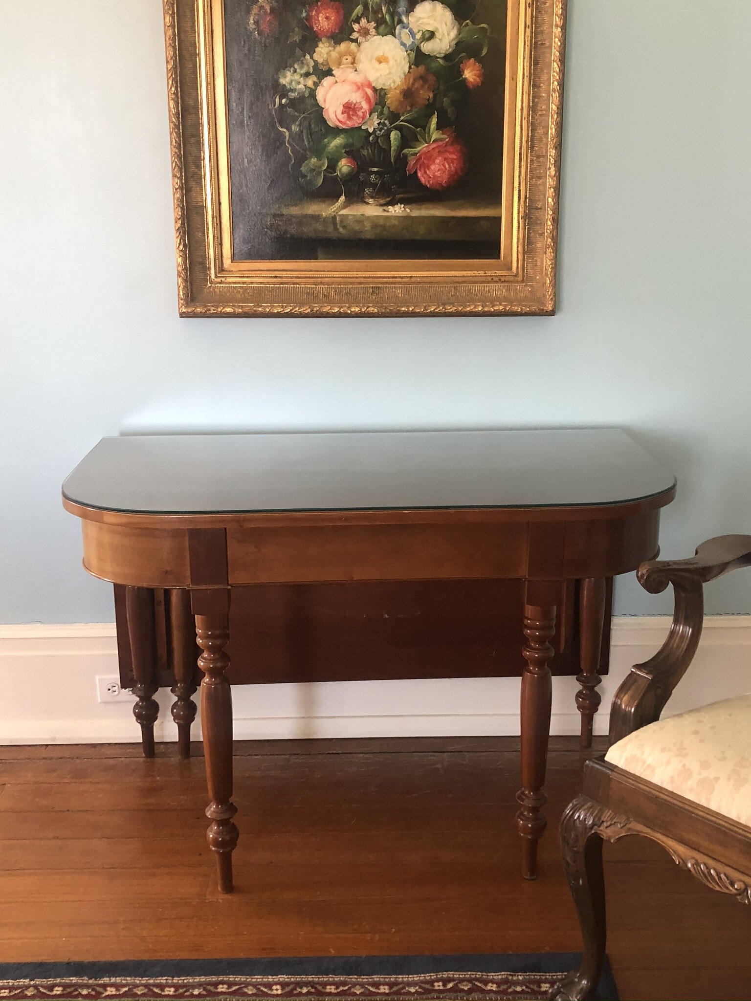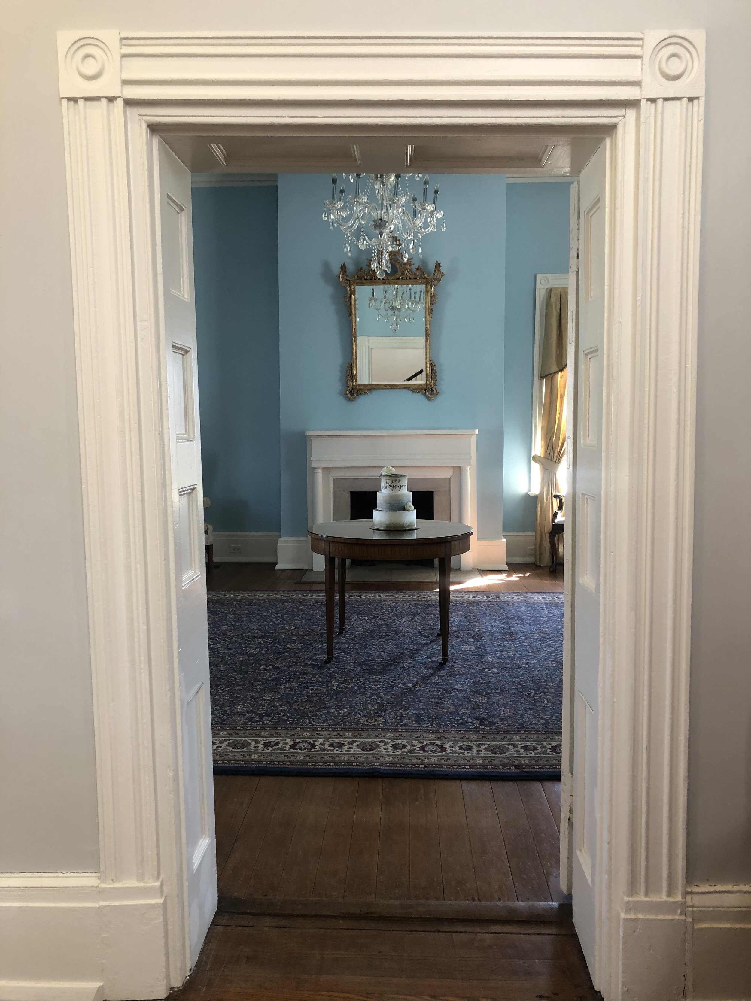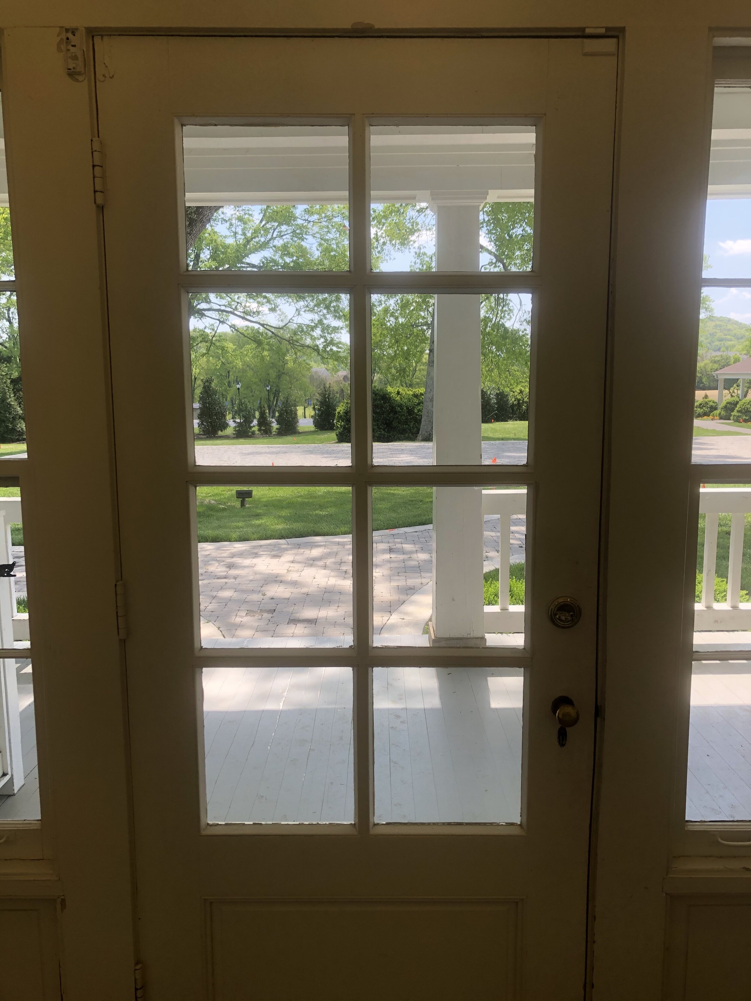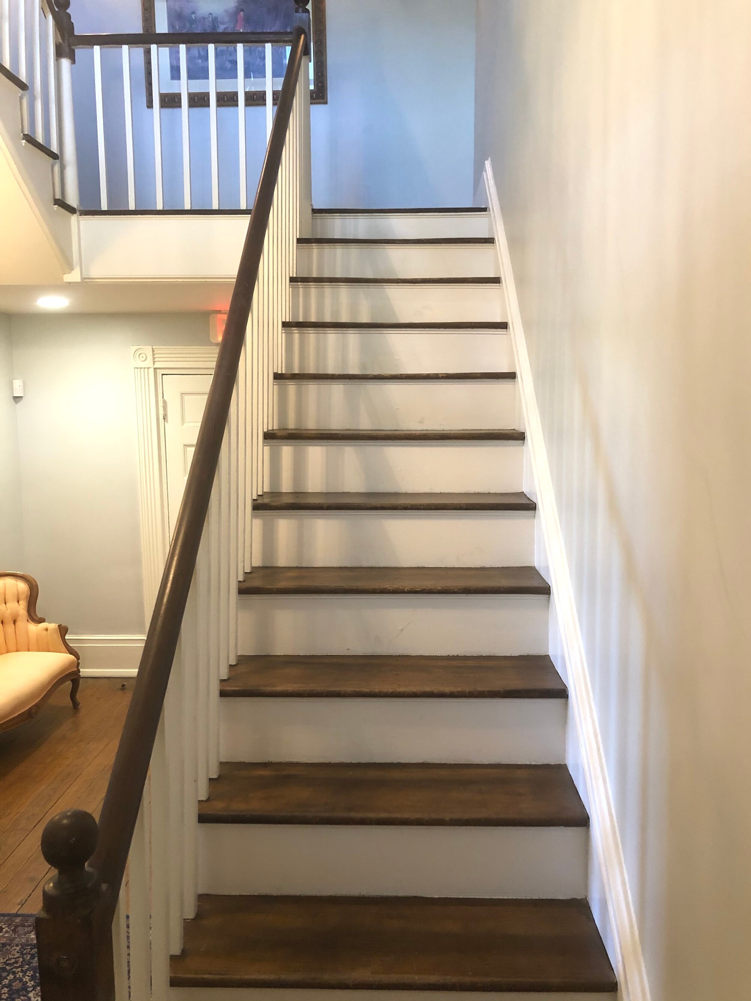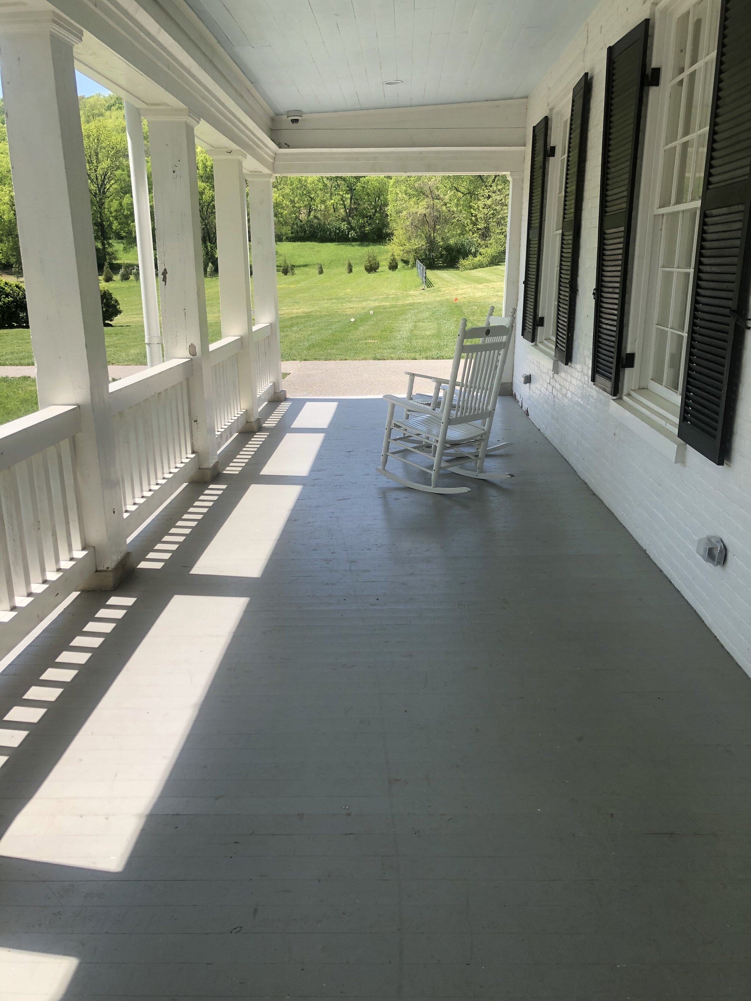Miscellaneous Measurements
Below we have done our best to collect the dimensions of many of the items within the mansion, so you have this information readily available while making decor decisions and other plans. If there is anything you have a question about, or if there is an item you do not see listed, please reach out and we’ll be happy to assist. We also remind you that all furniture inside the house may not be brought outside.
more information
To see a gallery of Mansion furniture and its placement, click below.
For more information on our rental inventory, including photos, click below.
Downstairs Fireplaces
South Parlor
Mantle: 10” deep
5’ 3.5” wide
4’ 5” top of mantle to floor
North Parlor
Mantle: 12” deep
5’ 10” wide
4’ 3.5” top of mantle to floor
Dining Room
Mantle: 10” deep
6’ 2” wide
56.5” top of mantle to floor
North Parlor Tables
23” deep | 42” length | 35.5” tall
20” deep | 40” length | 31” tall
12.5” deep | 12” length | 23” tall
South Parlor Tables
39” diameter | 29” tall
24” deep | 46” wide | 30” tall (there are two of these tables)
26.5” wide | 26.5” wide | 28” tall
20” deep | 6’ wide | 47” tall
The Dining Room Tables
24” deep | 5’ 10” wide | 3’ 4.24” tall
20” deep | 38 “ wide | 39.5” tall
Foyer Tables
18.75” deep | 30.75” wide | 29” tall
16” deep | 30” wide | 30” tall
23” deep | 23” wide | 29” tall
Doorways
Both doors: 45” wide | 6’ 10” tall
Single door size: 24” wide | 7’ tall
South parlor exterior door
39” wide | 9’ tall
Hallway door to back porch (under side staircase)
38” wide | 6’ 5” tall
Dining room door to yellow hallway
38.5” wide | 6’ 6” tall
Door under the spiral staircase
38” wide | 6’ 6” tall
North parlor interior door
39” wide | 6’ 7” tall
Hallway exterior door to side porch
43” wide | 6’ 8” tall
Yellow hallway door to kitchen
39.5” wide | 6’ 11” tall
South parlor door
39” wide | 6’ 7” tall
North parlor interior door to hallway
39” wide | 6’ 7” tall
Hallway door to dining room
40” wide | 6’ 7” tall
Yellow hallway door to back porch
33” wide | 6’ 10” tall
Stairs
Roughly 32’ from the top of the staircase to the bottom
12’ 10” from the bottom of the hand rail to the top hand rail (first section only - does not include landing)
Porches
Back Porch
10’ 1” width
Front Porch
Handrail from end to end: 9’ 10”
Handrail straight down to end: 8’
Steps: 8’ wide | 11.5” deep








